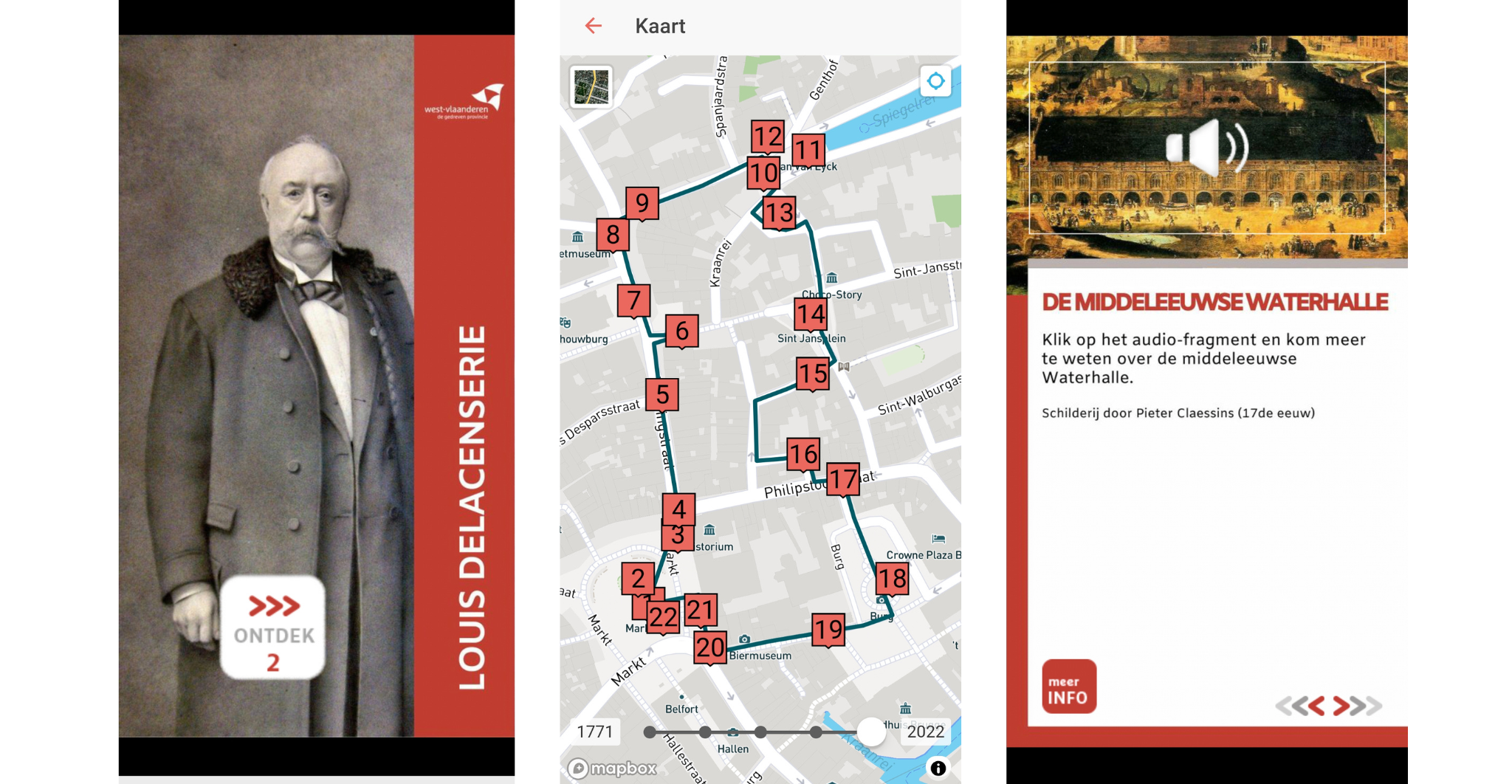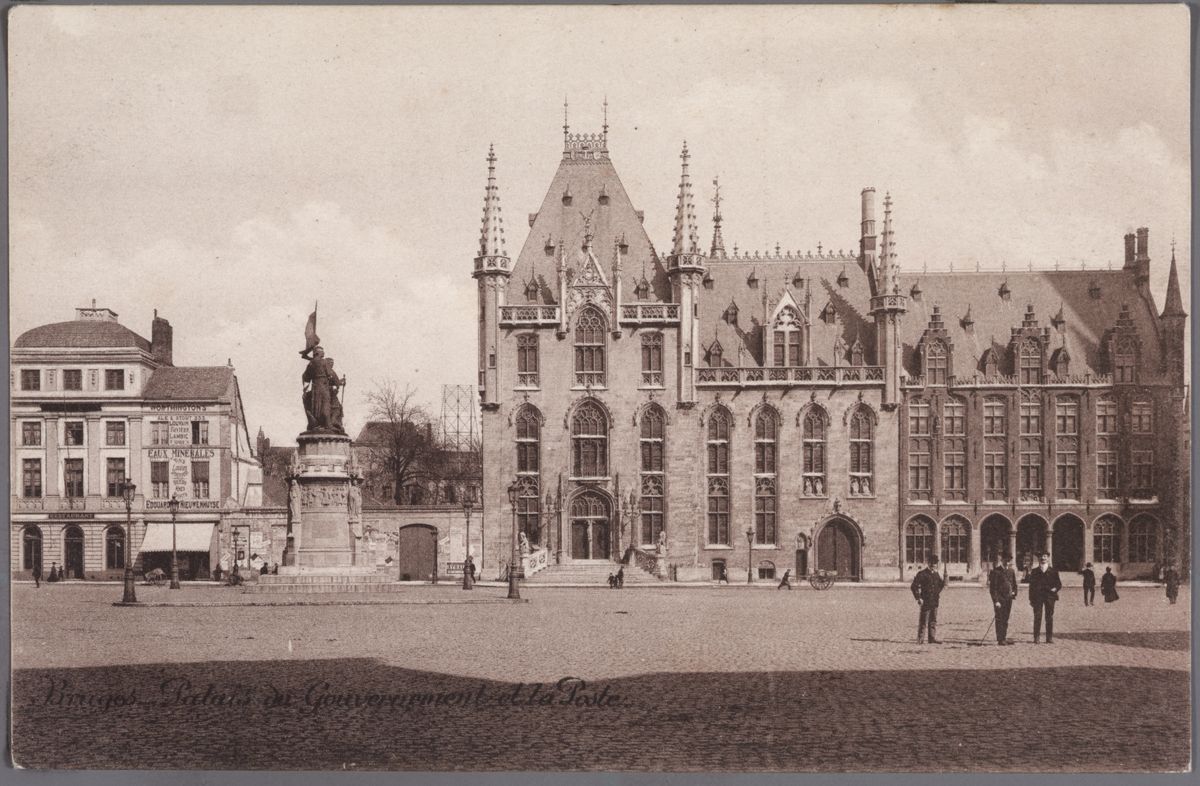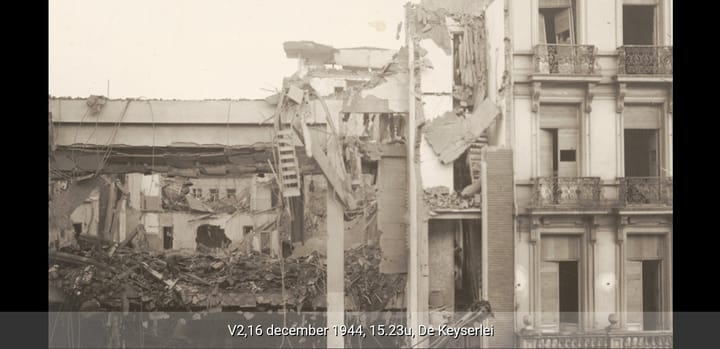Contrary to what many tourists expect, visitors today are not confronted with a medieval Bruges. Although the city breathes the atmosphere of yesteryear, it undergoes radical changes over the years and acquires different views. Until the 19th century, when the desire for a Gothic Bruges becomes too great ...
Introduction of neo-Gothic architecture in Bruges
As a reaction to the prevailing neoclassicist architecture of the 19th century, the English in Bruges aroused the awareness of culture, and with it the penchant for neo-Gothic architecture. Whereas neoclassicism harks back to the Greek and Roman way of building and symmetry and purity are the order of the day, neo-Gothicism follows medieval architecture. It opposes neoclassicist coolness and makes lavish use of pointed arches, high windows, verticality, stained glass windows, etc. Not surprisingly, this new architectural style, which harks back to a medieval formal language, managed to gain a foothold in a city like Bruges.
City architect Louis Delacenserie
At the Academy of Fine Arts in Bruges, where Louis Delacenserie (1839-1909) begins his studies as an architect in 1853, the neoclassical style is taught almost exclusively. After his appointment as city architect of Bruges, Delacenserie becomes very popular by restoring buildings to their original state based on thorough historical and architectural research. He is at home in many markets and does not limit himself to one style, which is highly praised by the city's residents.
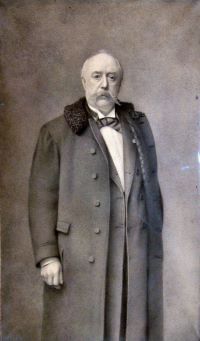
Some major neo-Gothic realizations in Delacenserie's oeuvre include the restoration of the Provincial Court on the Market Square and the Tolhuis near the Jan Van Eyck Square. He is also responsible for several 'artistic restorations', where already modernized Bruges façades are restored to their original, medieval condition. In the Schouwburg district and the surrounding streets, Delacenserie also takes on the restoration of several facades.
The Provincial Court
After a devastating fire caused irreversible damage to the Provincial Court on March 2, 1878, the need to draw up a new design for the monument became urgent.
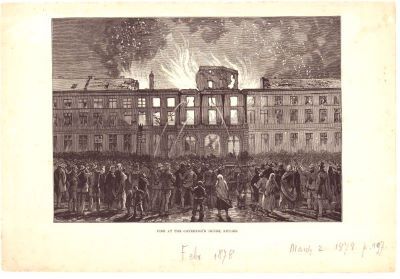
The then neoclassical building that housed the provincial government was brought back to its original state with a neo-Gothic design by Louis Delacenserie and master builder René Buyck (1850-1923) after much discussion regarding the architectural style. Construction work began in 1887. Delacenserie and Buyck thus changed the appearance of the Grand Place, which is still representative of the rest of the city today.
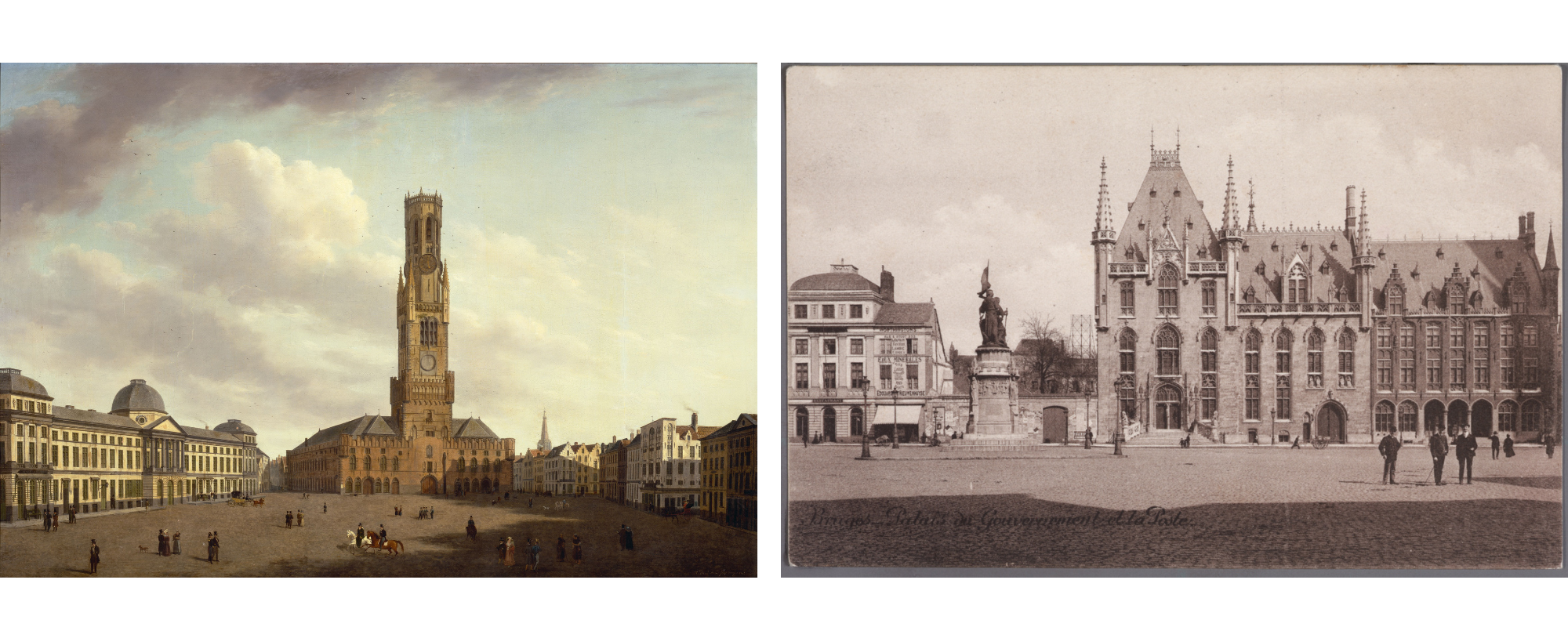
Among the features of the Provincial Court is a monumental staircase that provides visitors with access to the building. With the stone cross windows, Gothic meshwork, dormers in the hipped roof and corner turrets, Delacenserie makes a reference to old Bruges, in particular to the Town Hall and the House of Lords of Gruuthuse. Sculptors Gustaaf and Hendrik Pickery, J. B. Bethune, Dr. De Meyer and glazier Jules Dobbelaere are responsible for the coats of arms, sculpture, stained glass windows and floors. In 2020, the Provincial Court will again undergo extensive changes. The entire interior and exterior have since been restored to their full glory. The stately building will be returned to the citizens in early 2024 and become an "open house," accessible to all.
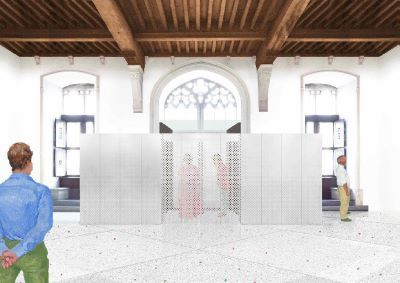
The Toll House
As an important trading town, medieval Bruges pays tolls on the import and export of products. The system proved a huge source of revenue for the city and had to be provided with the proper infrastructure. Like the Provincial Court, the Toll House, created in phases, is radically restored by Louis Delacenserie. After it was purchased by the Bruges city council in 1876, Delacenserie carefully restored the elements that had already disappeared between 1882 and 1884. He restored the facade and the little staircase to their original state. In 1889 the first floor becomes a fire station and in 1995 the building complex is bought by the province.
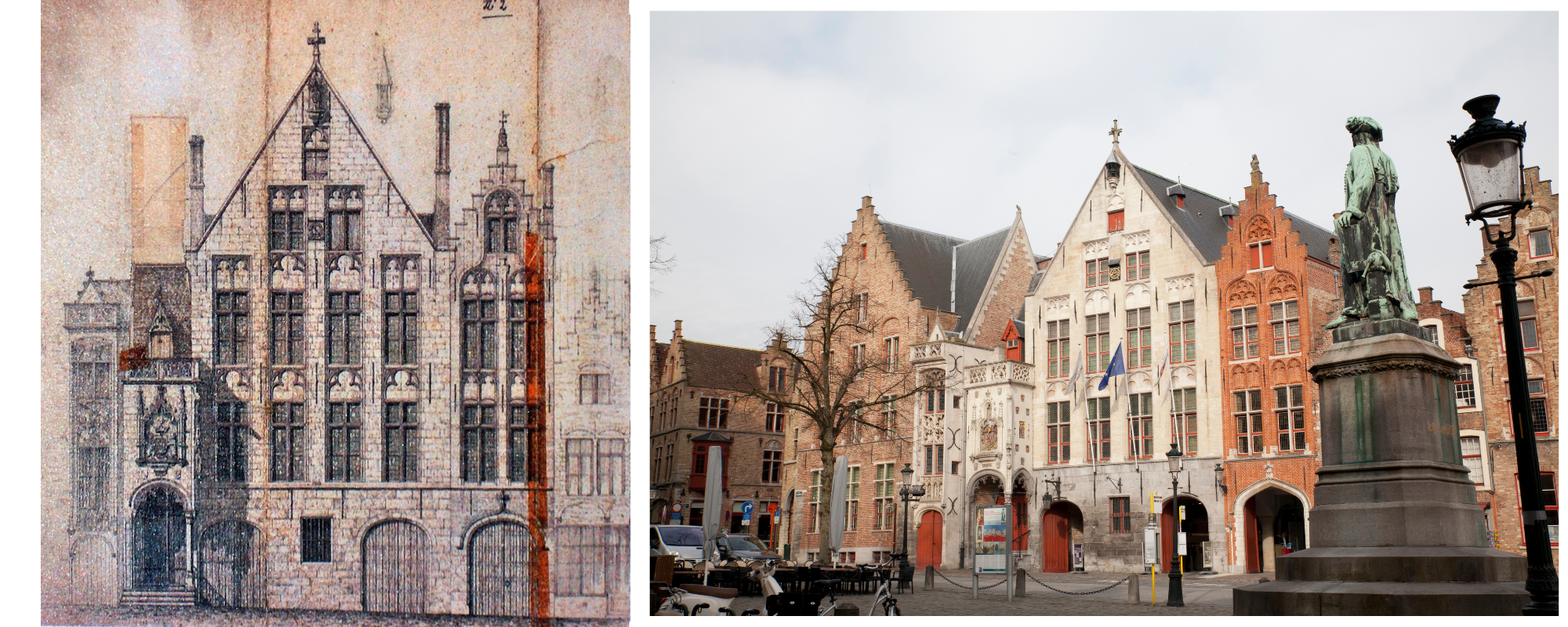
That Louis Delacenserie profoundly changed the current appearance of Bruges cannot be disputed. His great influence on the city remains palpable.
Out and about with the ErfgoedApp
Learn more about Delacenserie's realizations with the Delacenserie walk in the ErfgoedApp and experience Bruges' neo-Gothic style in person! Louis Delacenserie also explains his main architectural realizations and looks back on Bruges as a medieval trading center.
