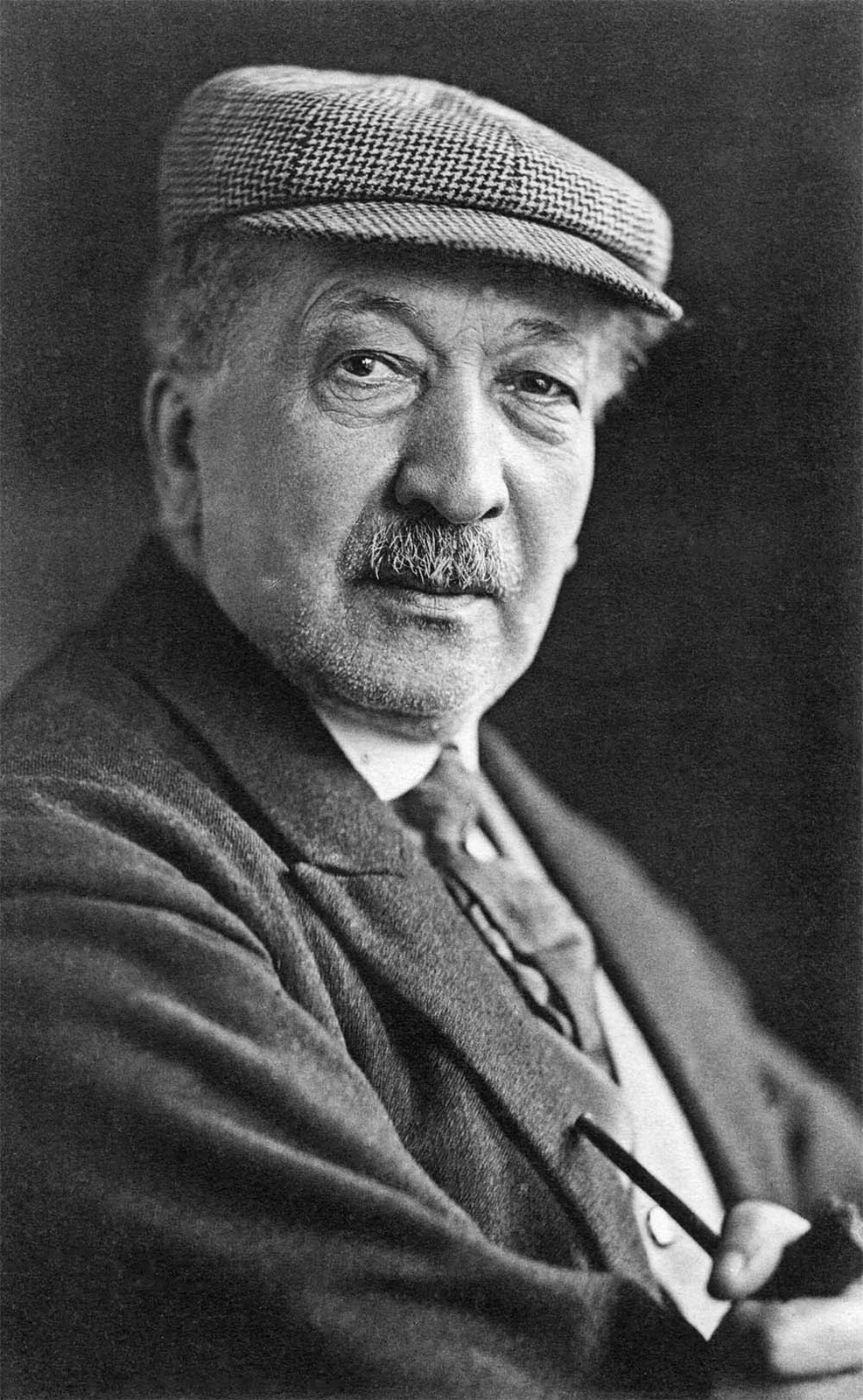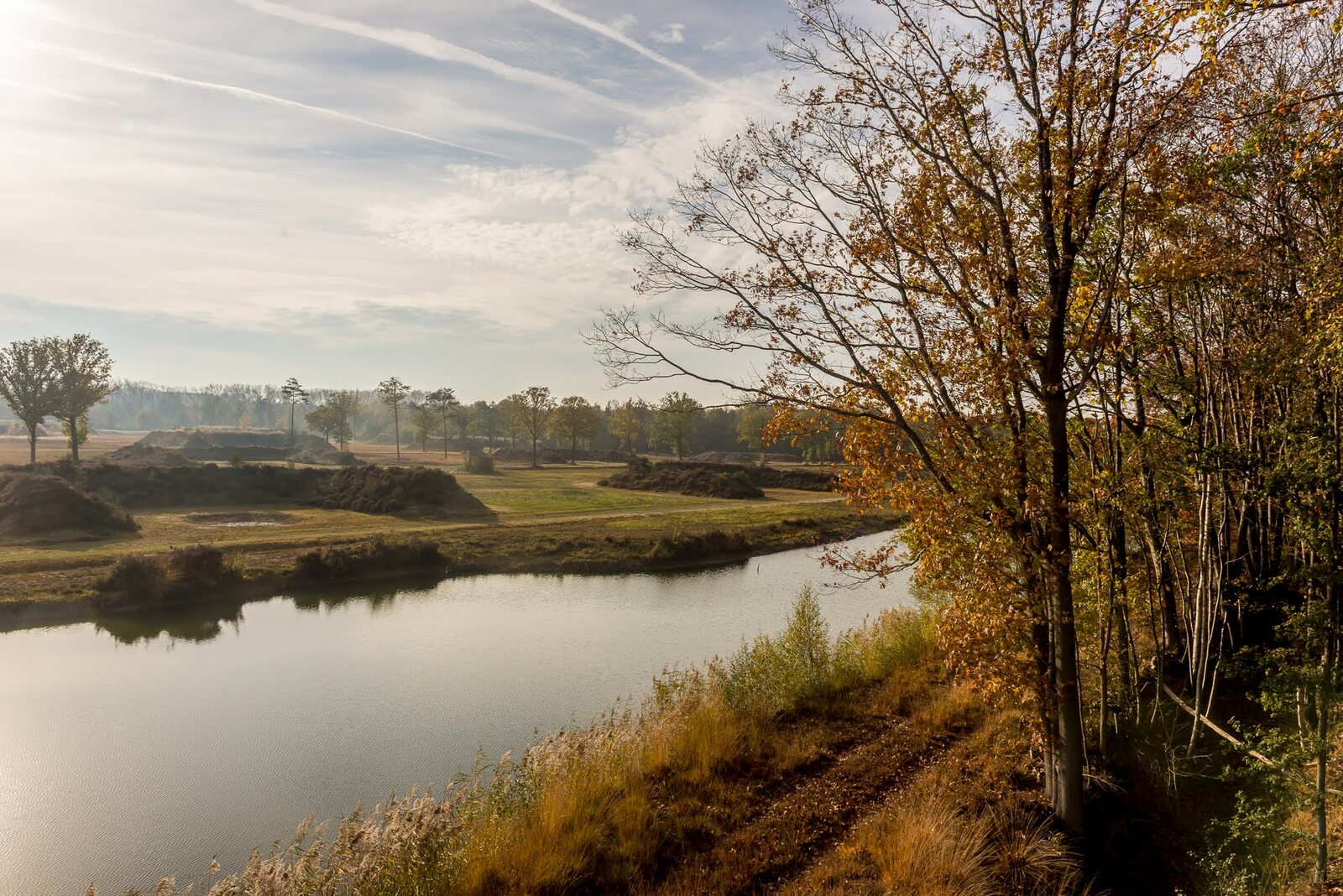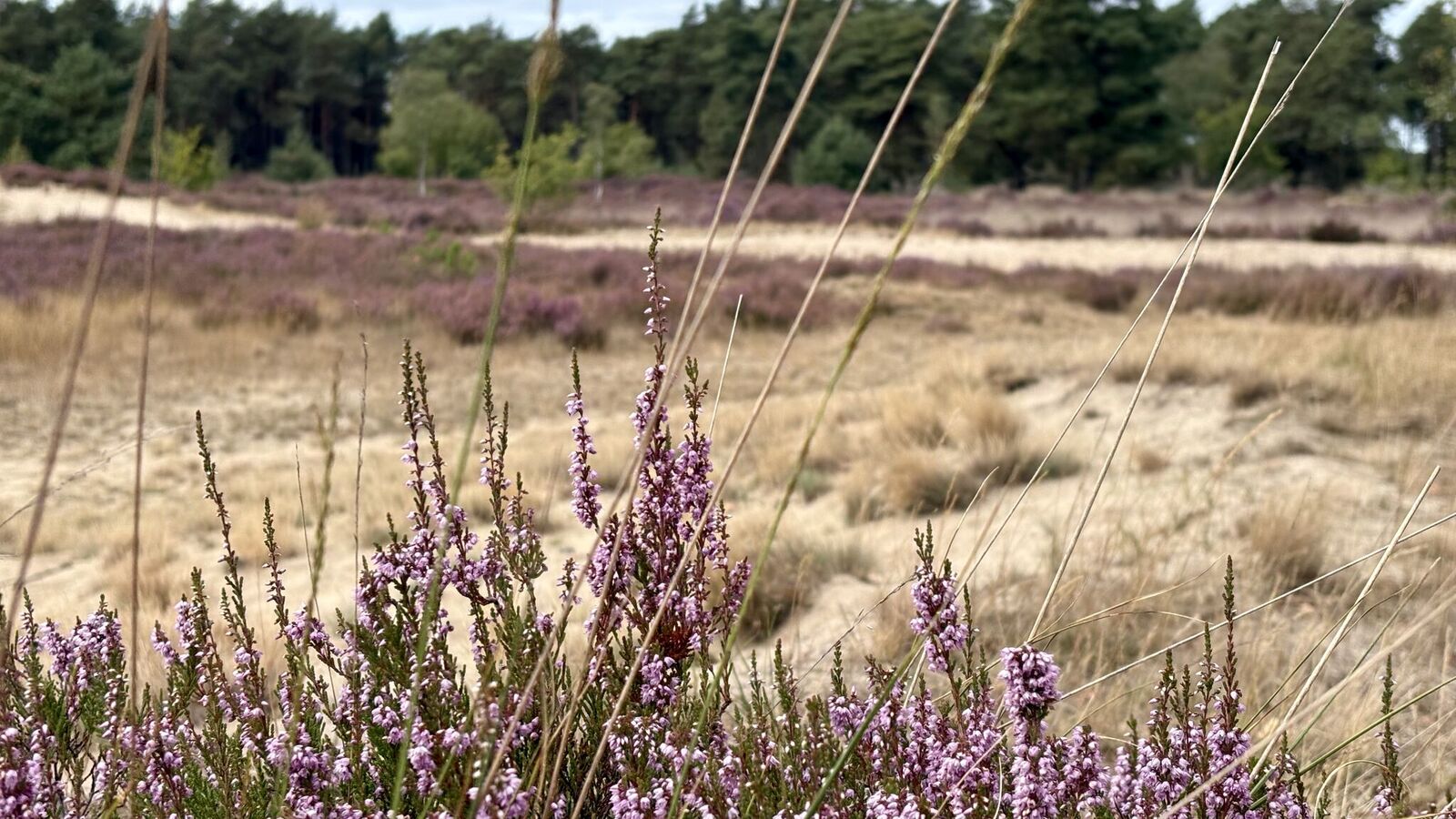Waaiburg

Bij de aanvang van renovatiewerken in de Waaiburg, werd achter voorzetwanden en valse plafonds een quasi-intacte achtergevel uit vakwerk ontdekt. Dit was het begin van een lange zoektocht naar de geschiedenis van de historische gebouwen op de site, die we stukje bij beetje hebben weten blootleggen. Dankzij historisch onderzoek en wetenschappelijke analyses, hebben we de lange geschiedenis van de site de voorbije jaren beter leren kennen. De site rondom het centrale historische gebouw duurt ongeveer vijfhonderd jaar en kent vier grote fasen.
Fase I: Huis met gracht en bedrijfsgebouwen (1533-1633)
Dendrochronologisch onderzoek maakte duidelijk dat het hout waarmee het dakgebinte opgetrokken, tussen 1533 en 1536 werd gekapt. Kort daarna werd het in de constructie van de Waaiburg gebruikt.
Vermoedelijk gaat het hier reeds om een tweede bouwfaseen zijn de houten gebinten op het gelijkvloers en verdieping 1 mogelijk ouder. Historische bronnen vermelden de Waaiburg immers reeds vanaf 1503. Alleszins werd er in de zestiende eeuw een redelijk omvangrijk (heren)huis van drie verdiepingen en enkele bedrijfsgebouwen opgetrokken. Het huis bestond niet uit baksteen, maar uit een houten vakwerkstructuur en leem. Het is die houten structuur die tot vandaag grotendeels bewaard is gebleven. Centraal in de woning bevond zich een grote haard, waarvan vandaag nog sporen zichtbaar zijn. Op het gelijkvloers zijn verschillende balken gedecoreerd met een zogenaamd peerkraalmotief, dat in Vlaanderen vanaf het einde van de vijftiende eeuw in gebruik was. De site was omgracht, wat ook duidde om een zekere welstand van deze eerste eigenaars.
De grootte van het huis (8 traveeën en 2 verdiepingen), haar ligging buiten het dorpscentrum (op ongeveer 150m van de Sint-Amandskerk) en de aanwezigheid van een gracht (die geen militair nut had maar een statussymbool was) laat vermoeden dat hier de zetel van de lokale heerlijkheid gevestigd was. In de late Middeleeuwen worden de woeste heide- en bosgronden rond Geel omgevormd tot landbouwgrond. De eigenaar van de heerlijkheid -de adellijke heer of vrouwe - is de initiatiefnemer van de lucratieve onderneming.
🕑 15 minuten



